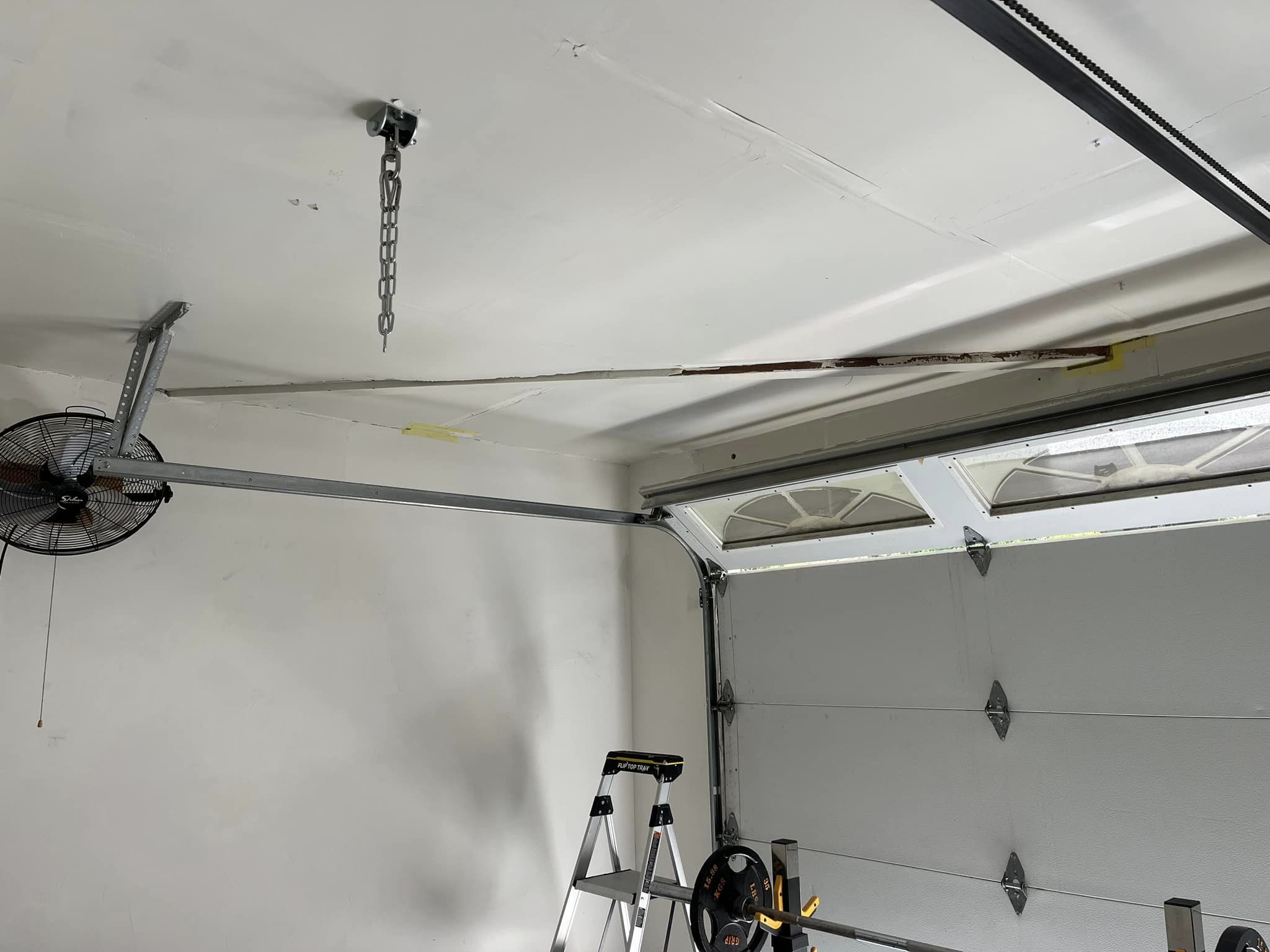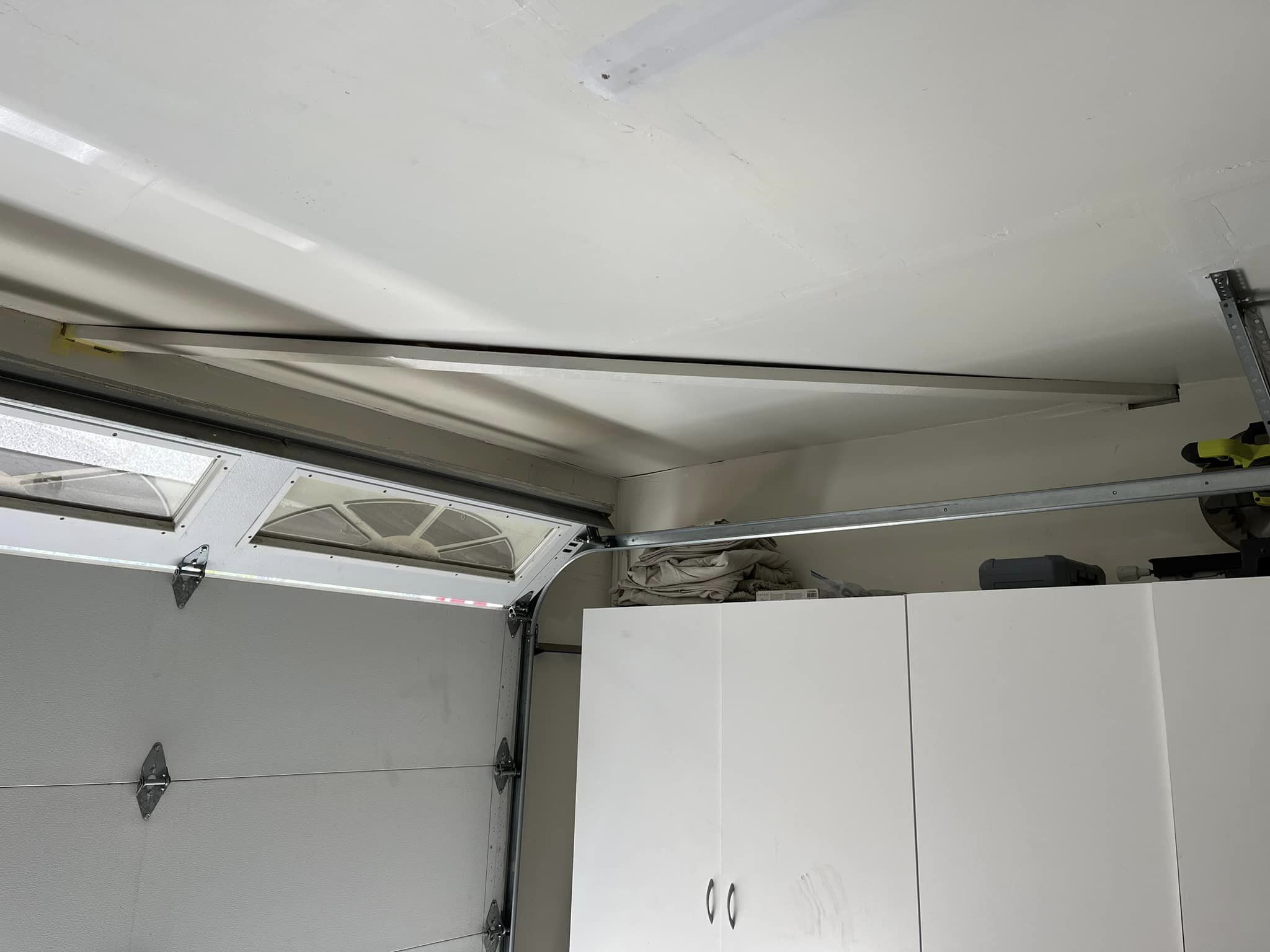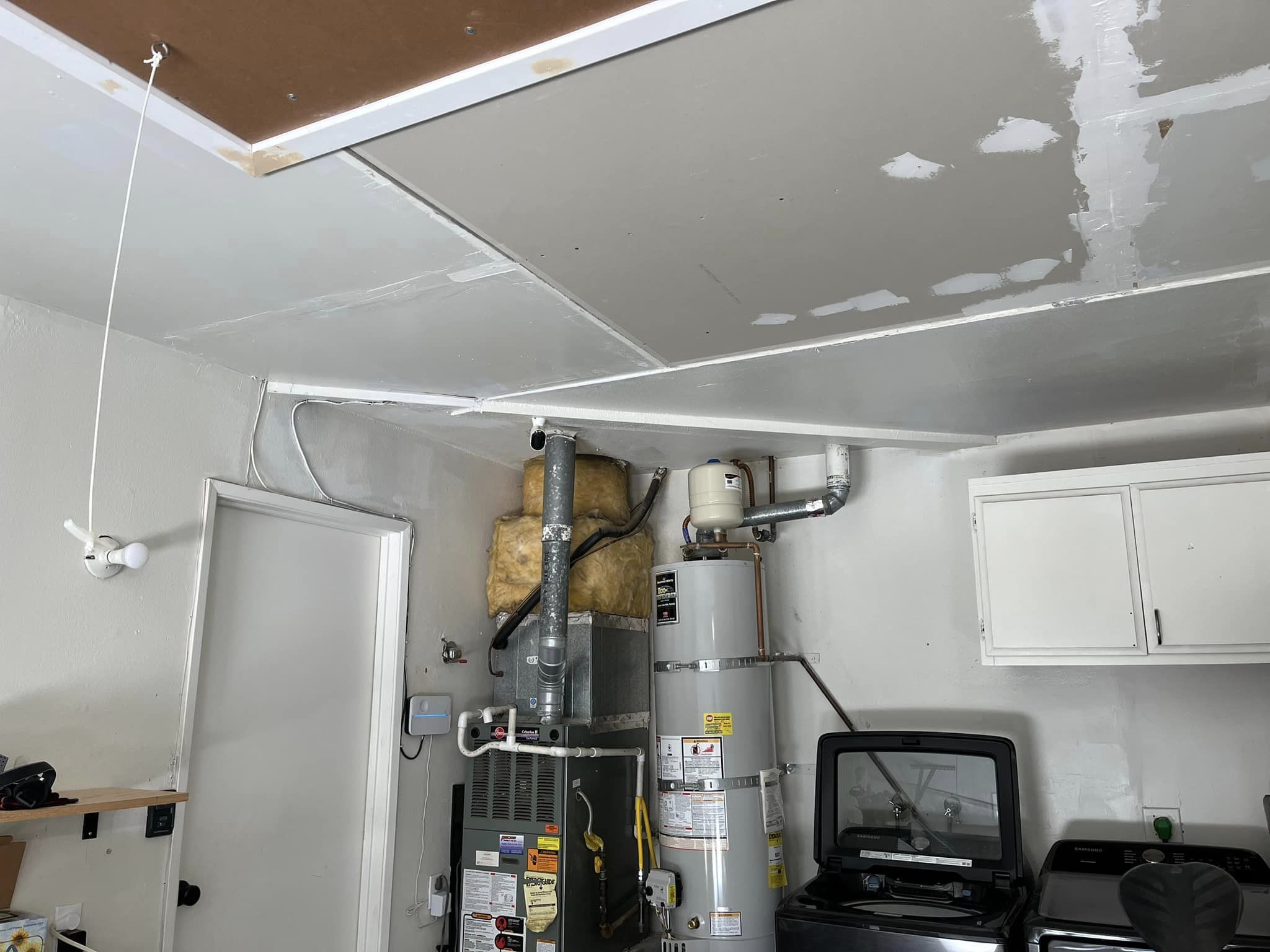Are the diagonal 2x4s in my garage necessary for structural support, or can they be safely removed?
1 year ago
Last Updated: April 29, 2024
I noticed some diagonal 2x4s in my garage. I think they were used to keep the walls straight during building. Do you think it’s okay to take them out without causing any issues?



They offer lateral support to the front garage wall. It’s important not to remove them. While modern building codes and footing design have made them less common, they still serve a purpose in older constructions.
If there are floor joists or trusses above that garage, you won’t need those supports. I’ve constructed numerous garages and houses and never had to install that type of bracing before
How wide is the entryway ….they are most likely there to maintain the beam straight
I have a similar setup in my garage, with the braces nailed to the top of the bottom truss 2×4. This way, they don’t interfere with a flat drywall ceiling.
If the drywallers had obstacles in their path, it’s best to leave them undisturbed.
I think you might be onto something. It seems like they were just being lazy or unaware that they could be removed.
Yeah, you’re likely correct. That’s definitely unusual.
If there’s a house above the garage or even just trusses, those braces are crucial. I wouldn’t feel safe living there without them. The structure relies on those braces!
Add some 2×4 beams in the attic along the same spots and take out the one below.
I’m thinking the same thing. It’s a bit trickier than it seems because these boards secure the framed walls, not the roof trusses. I could connect the wall frames to the trusses and then link the trusses together for added stability in case the roof is ever taken off. Alternatively, I could just skim over them to improve their appearance. 🤷♂️
In what condition is the house?
Is from California, specifically San Diego County. The house was constructed in the early 1980s.
Got it. I’m not too familiar with CA, but here in FL, I’ve had to use similar wood braces to support drywall ceilings in the garage. The builder didn’t have to insulate the garage attic, so after 20 years, the drywall ceilings started to sag and some even fell down due to moisture.
I work as a general contractor in sunny California. I’ve encountered these situations quite frequently, especially in older garages. I’m no structural engineer, but I can share what we usually do. In most cases, these 2×4 supports were necessary for lateral support when the garage had open rafters without ceiling joists or drywall. However, when we installed ceiling joists and drywall, they replaced the need for those supports and we removed them. We’ve done the same when converting spaces into storage attics. In my view, since you have joists and drywall, you can simply cut them off.