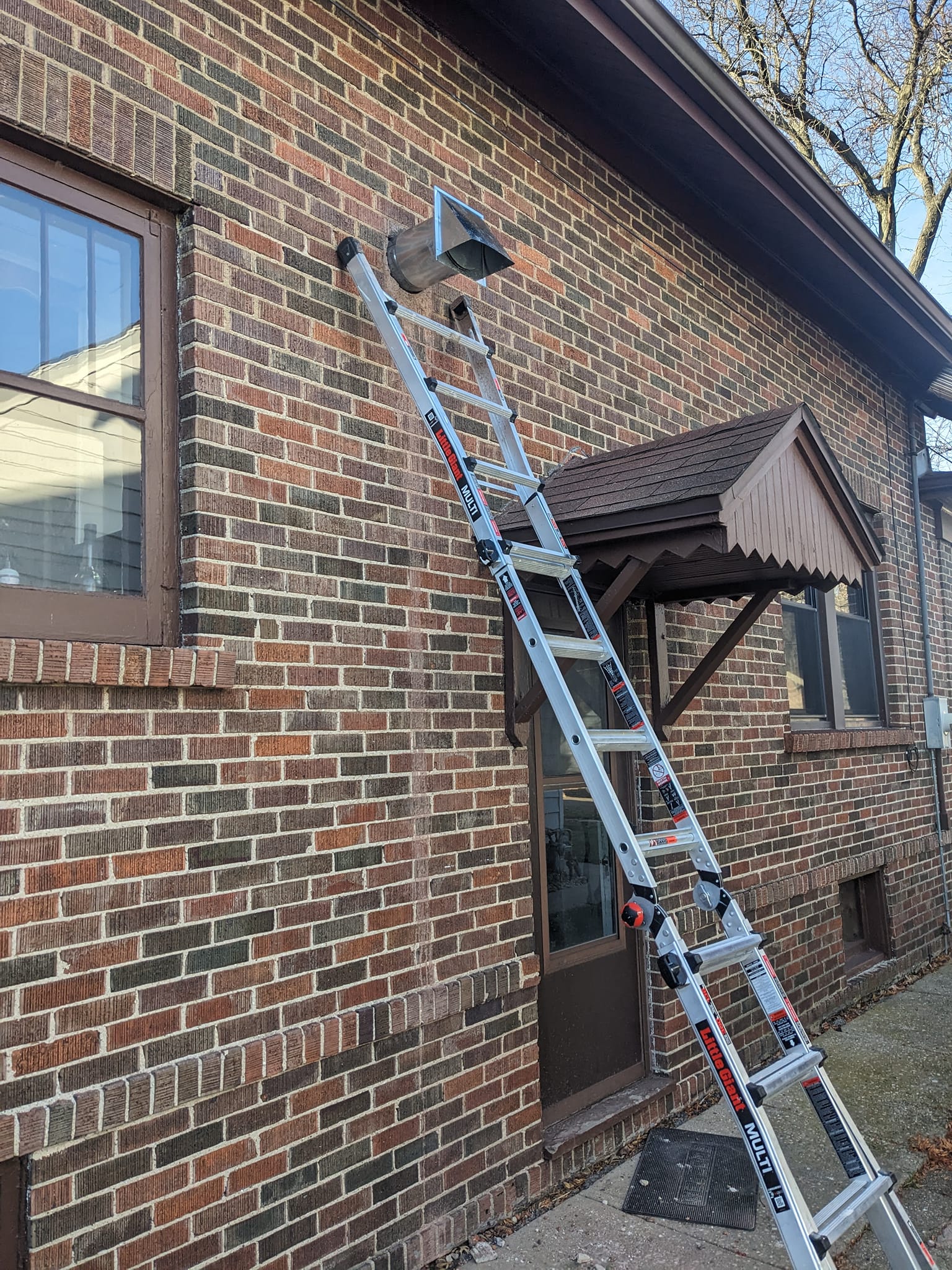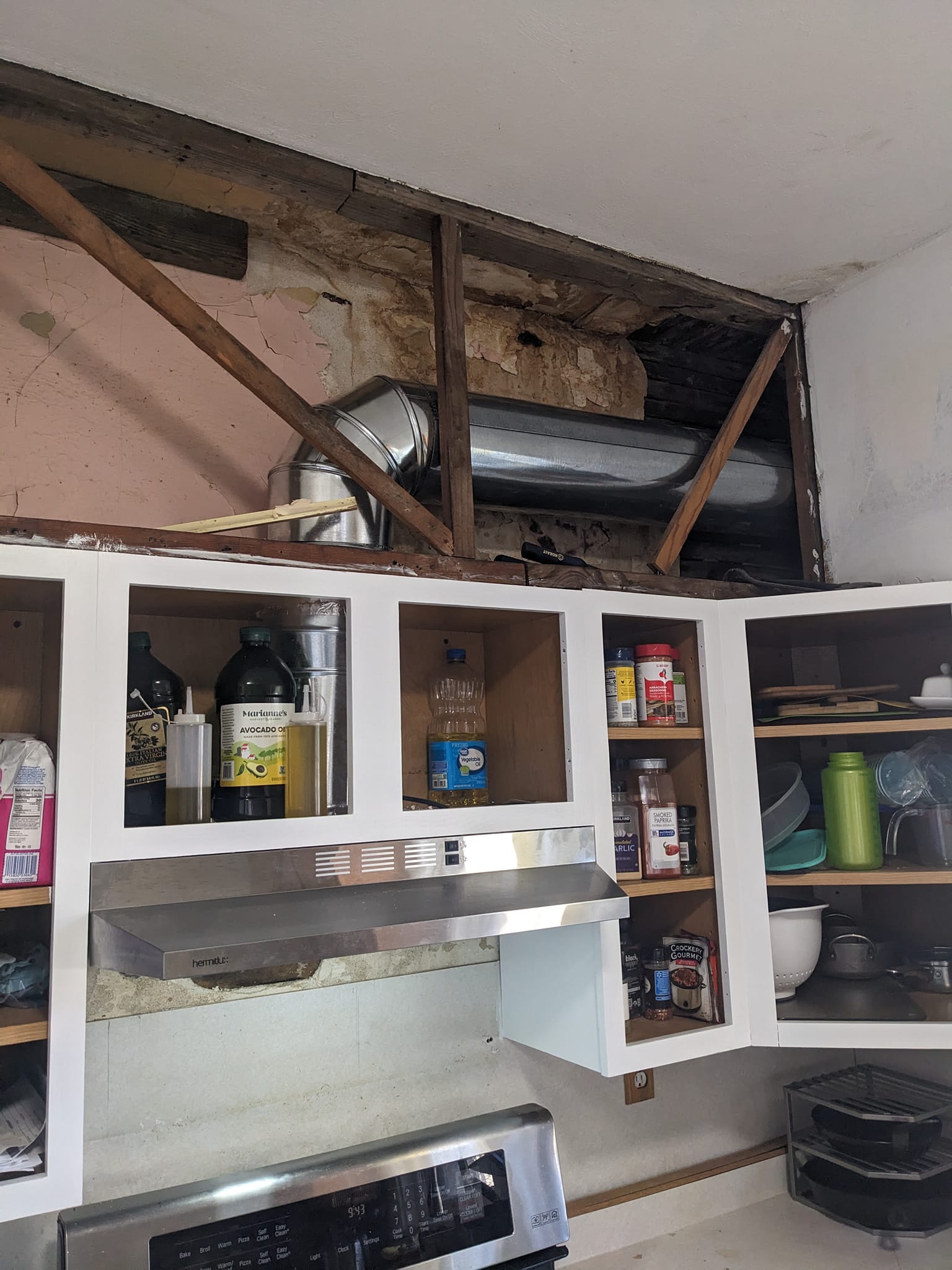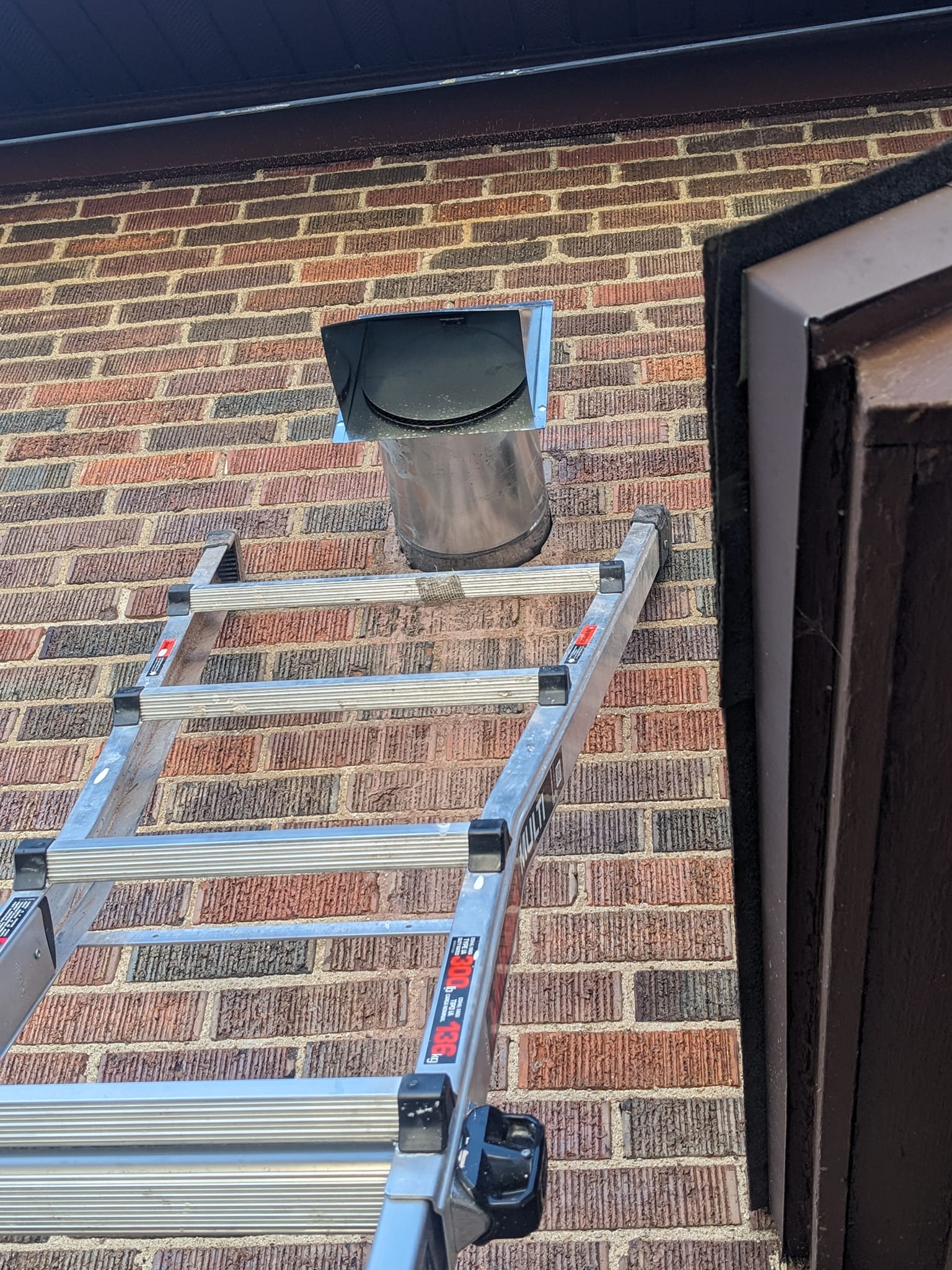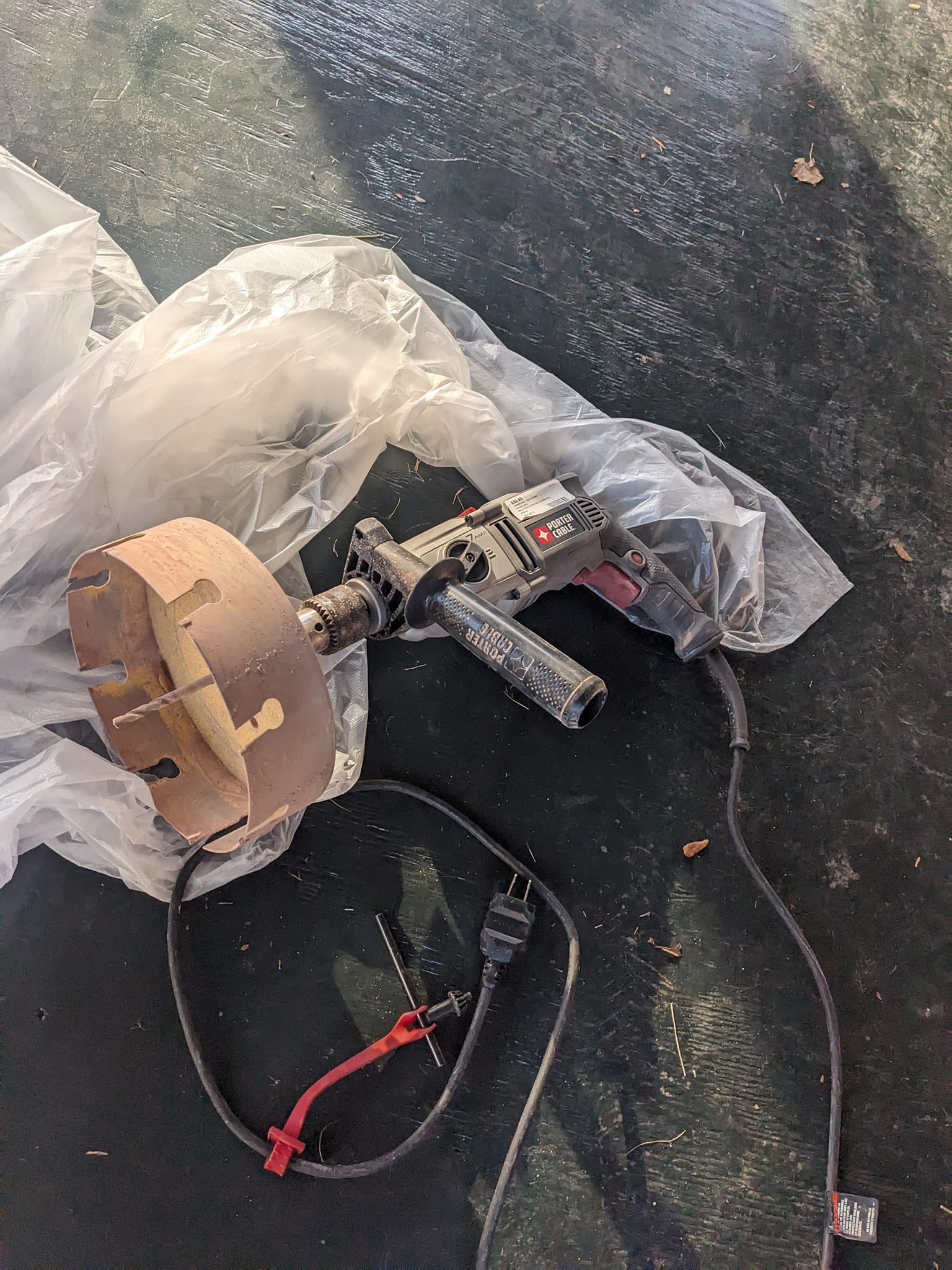“Any tips for installing an externally ducted stove hood and drilling through brick without missing anything obvious or making costly mistakes?”
10 months ago
Last Updated: August 28, 2024
Before I finish up by closing this off, putting up drywall, and making the final cut to the duct, I just want to double-check that I haven’t overlooked any obvious details. I’m in the process of installing a new stove hood that vents externally. Let me tell you, drilling an 8″ hole through brick was not a fun task. Any thoughts or suggestions would be greatly appreciated. Thanks!




Haha, it took forever for the admins to approve my post. But I’ve already completed what I needed to do.
Same thing happens to me here too, did you trim the pipe?
Kevin s oh yeah. The vent is now level with the brick.
The brick looks amazing with that cut. You did a fantastic job (and showed great patience)
Hey , I’ve watched so many videos of people drilling small holes in a circle with a drill bit and then chiseling it out. Every hole ended up looking like a messy disaster. I had to use that big hole saw to avoid feeling sick.
Just a tip, make sure to seal around the vent outside to prevent water from getting into your wall. I’m sure you already knew that, but just wanted to mention it. The pipe alignment looks great!
Insulating the duct is crucial, especially in cold winter climates. The cold duct work can cause condensation when hot humid air (from cooking pasta) passes through.
I can totally see how that could happen, but it didn’t cross my mind. Nice find.
You might want to consider using aluminum tape for sealing your joints.
Make sure to find a good sealant for the vent to prevent critters and water from entering. Overall, you did a fantastic job.
Secure the flange to the wall after applying a generous amount of silicone on it. Remember to mark and drill holes before attaching.
Apply fire caulk on the inside
The cap is protruding too much and is that a 6″ duct? Most range hoods utilize 4″, but it appears really good that you did it on your own
Usually uses 6 inches minimum for bathroom fans, while kitchen fans typically convert to rectangular ducts. In over 22 years of custom remodels, I have never seen a 4-inch round fan, but rectangular ones are very common.
For , if the range hood is 400 cfm or less, use a 4″ duct. For 401 to 600 cfm, use a 6″ duct. And for 601 to 900 cfm, use a 7″ duct, and so on.
Let me share a quick story about this project. I reached out to several local contractors, but none of them were willing to take it on. The one contractor who agreed quoted me over a thousand just for labor. That was a hard pass for me.
I ended up buying a concrete hole saw for about $90 on Amazon, the ductwork cost me just under $100, and I got a cheap hood off Amazon for around $100 as well.
Although the hood exit was 6 inches, I opted for an 8-inch duct with a reducer because I plan on upgrading to a higher flow rate fan in the future. I cook steak often, and it tends to get smoky 😉.
Working with concrete dust can be dangerous, so I made sure to spray water in the area every 15 seconds to keep the dust down. I also wore a respirator to protect myself. The water helped keep the hole saw from overheating.
Drilling that hole took me several hours spread out over multiple days. It was messy, noisy, and quite a hassle.
Nice work! I’m not sure if that vent is suitable for cold weather. Hopefully, you won’t experience any cold drafts or snow issues. Around here, 4 inches is the standard code. Make sure to tape the joints with aluminum tape and insulate the first 4 feet with blanket insulation. You might also want to add a grill on the outside to keep critters out.
Have you considered venting through the roof with a 4″ duct instead?
Using a 4” duct won’t move enough air and may not be suitable for most vent hoods. Make sure to check the specs. Running an 8 or 10” duct upwards may not always be feasible, especially in a multi-story house. Additionally, a 4” duct compromises the full wall and doesn’t offer any significant improvement. It’s just subpar performance.
It seems like a small kitchen area and around 300cfm is sufficient. Also, it doesn’t look like it’s a multi-story building with the gutters.
It’s a two-story cape cod style or something. I thought going straight out the wall made more sense. I believe less than 6′ of duct is needed. I opted for 8″ duct based on an article I read. Haha
You got it!
I’d suggest lifting your elbow a bit more to ensure that the vent slopes downward. This way, water won’t flow back towards the brick and sealing it will be easier.
Nice work buddy, simply push it up against the brick and it should function well