“Any thoughts or suggestions on my bathroom renovation plan to double its size and include specific features?”
11 months ago
Last Updated: July 26, 2024
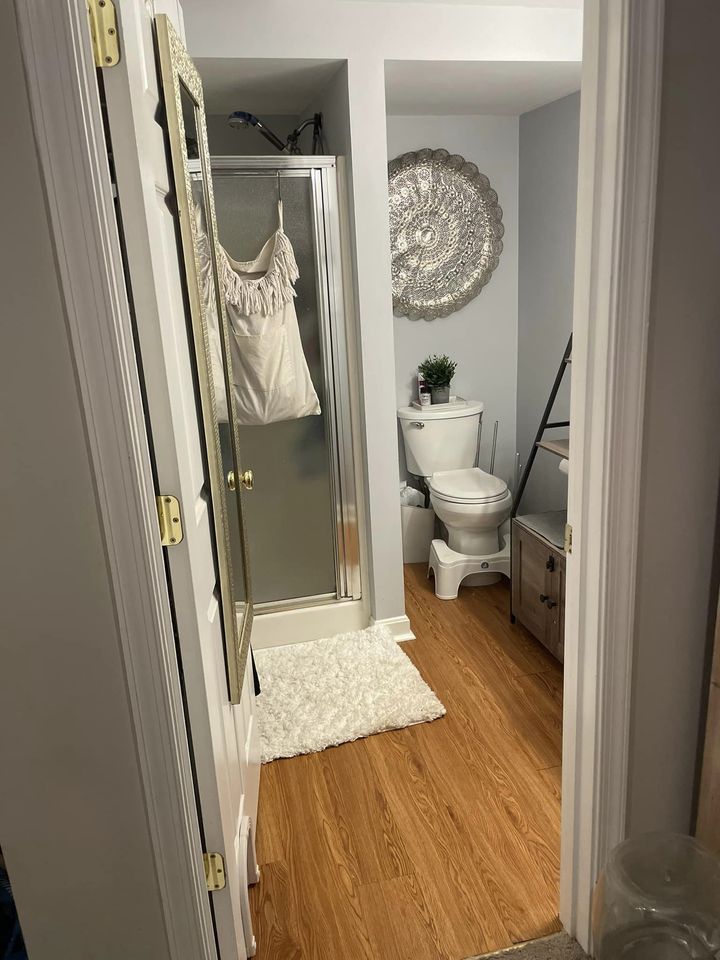
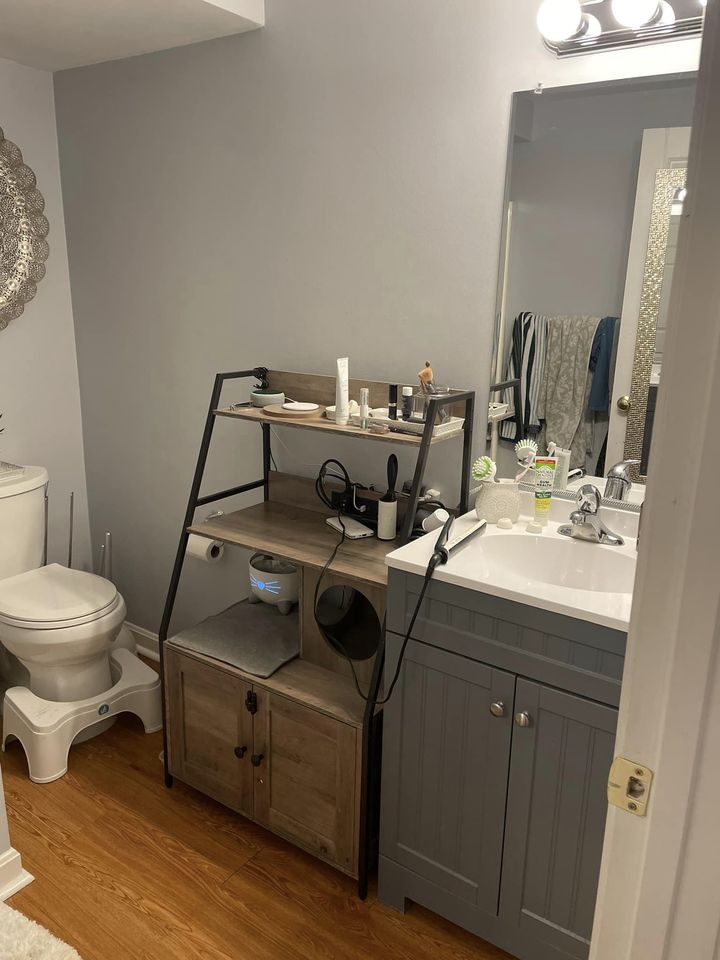
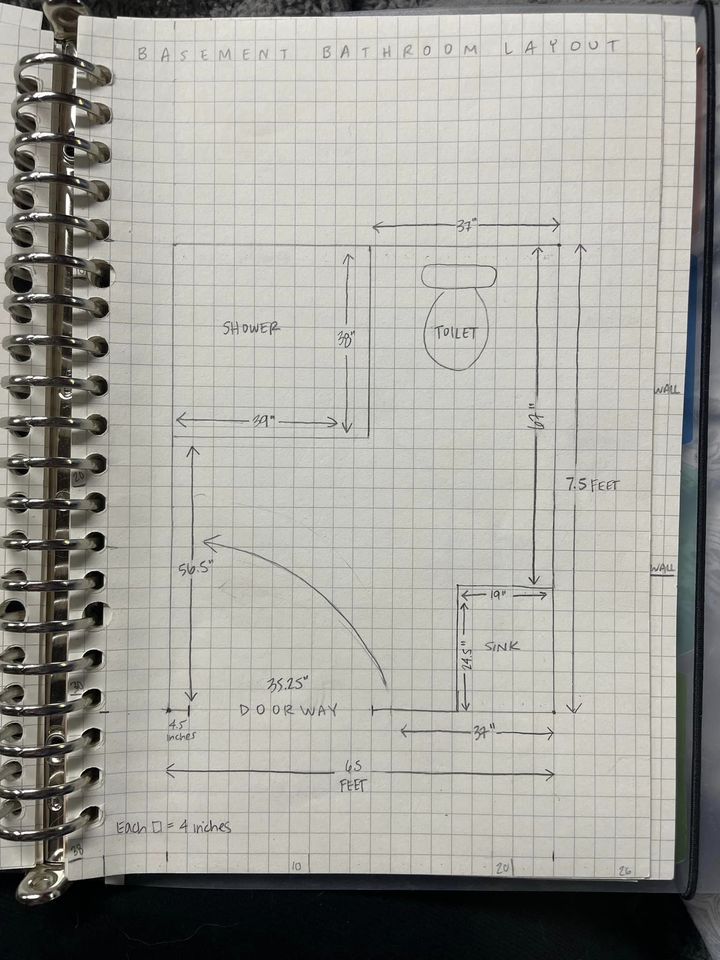
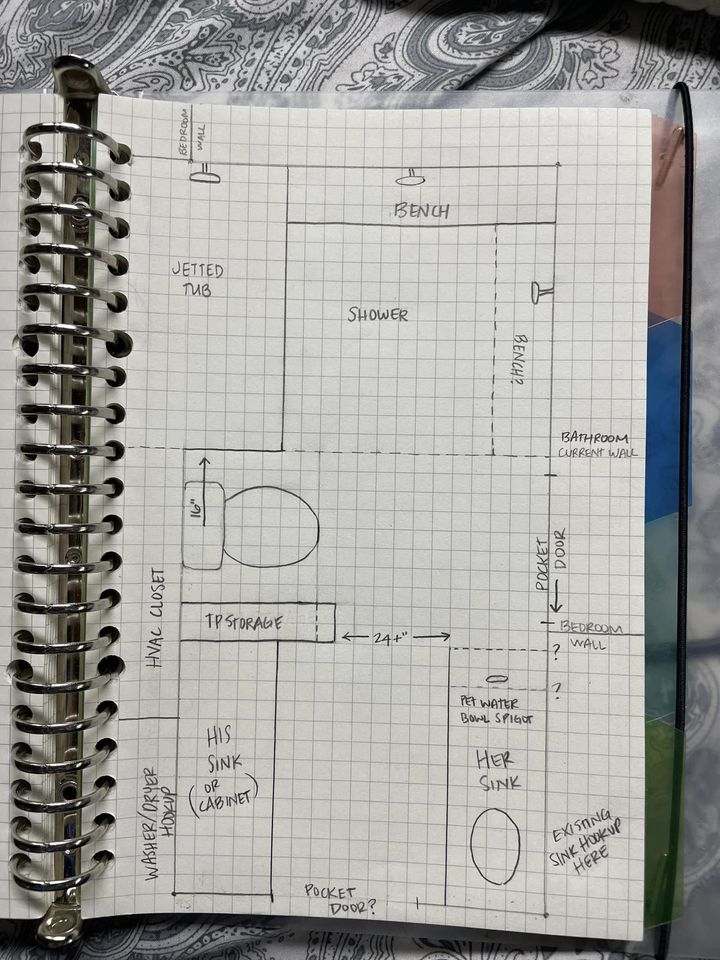
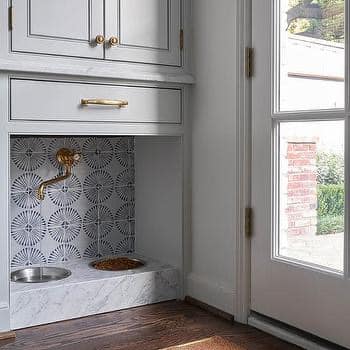
So here’s what we have in the works. I think you should consider installing a double sink on the right side.
Looks like I won’t have space for a door if I go with that layout. :-/
Hey, I can’t make out the details even when I zoom in. Can you share a higher resolution version?
Ot the designs from the designer – we’re expanding both our small bathroom and kitchen. Excited to have pocket doors in the bathroom now.
Originally, we planned to use this sink, but ended up going with a free-standing vanity and a square vessel sink instead. It’ll look really cool and save space!
That’s exactly what I’m doing too! Do you have the layout from before? How much do you think it’ll cost?
Hey there! Check out our newly renovated bathroom – it’s so tiny! I’m struggling to fit anything in here. We’re extending it to include a larger shower and vanity area that connects to the new bedroom. Not sure about the cost yet, but we’re buying discounted items and getting shower supplies from my boyfriend’s work. Planning to DIY the remodel once the new walls are up.
No content
I am really tempted to give it a shot myself, but without a partner, it seems pretty daunting. 😭
Hey , yeah, I don’t really want to deal with plumbing either. We added a small top and a new vanity sink recently. We also tackled our own kitchen countertop last year. Next up is tiling the shower and bathroom floor. I have some experience from doing the kitchen tile floor in my old house. It’s not as difficult as you might imagine.
I’m really considering it…