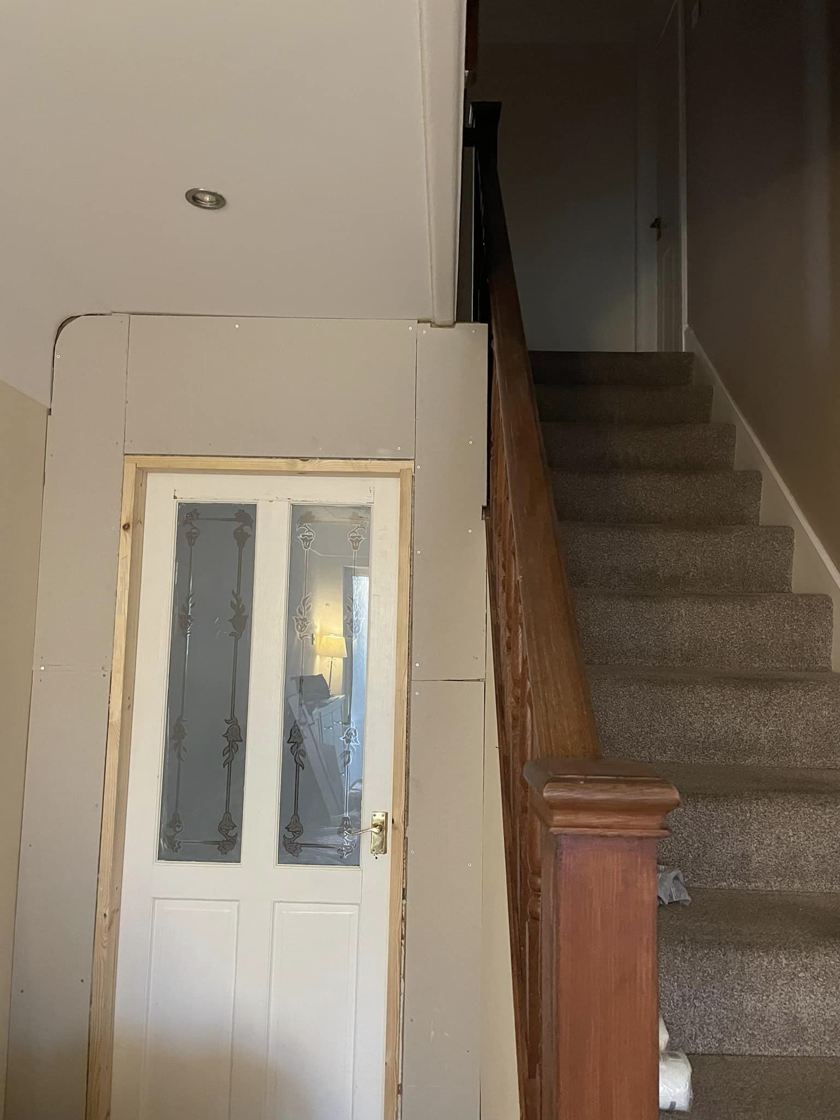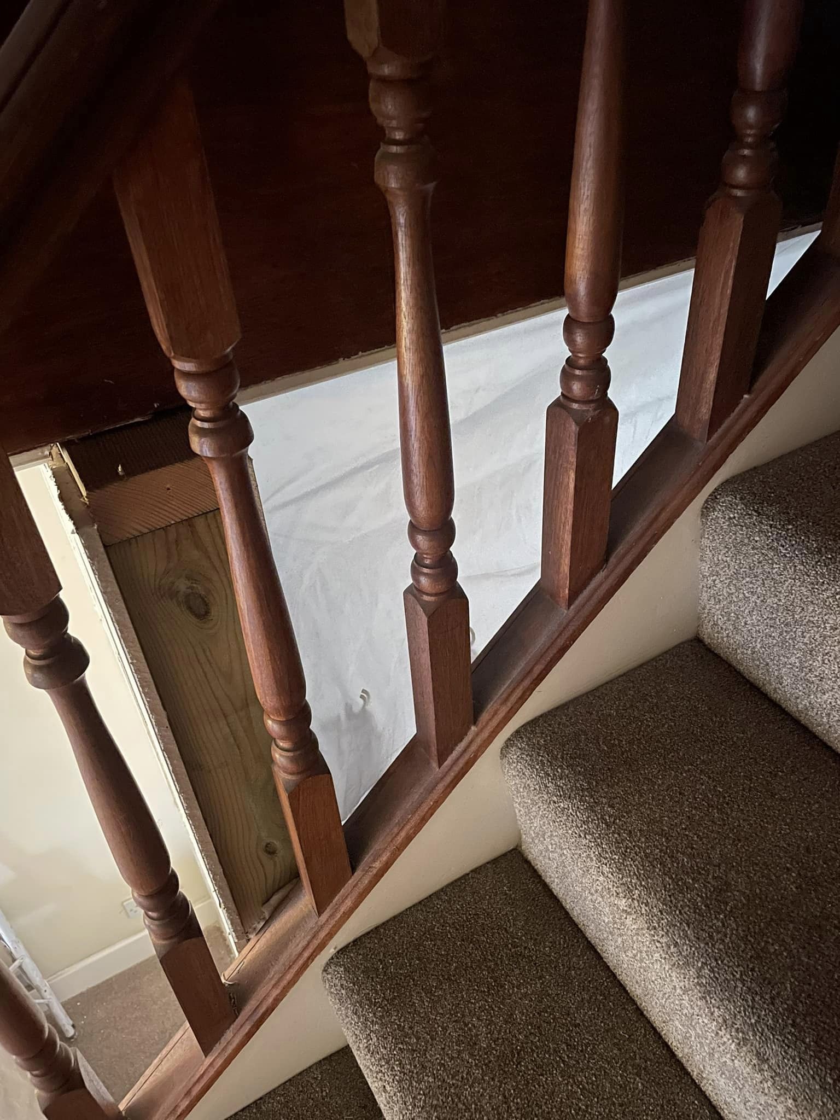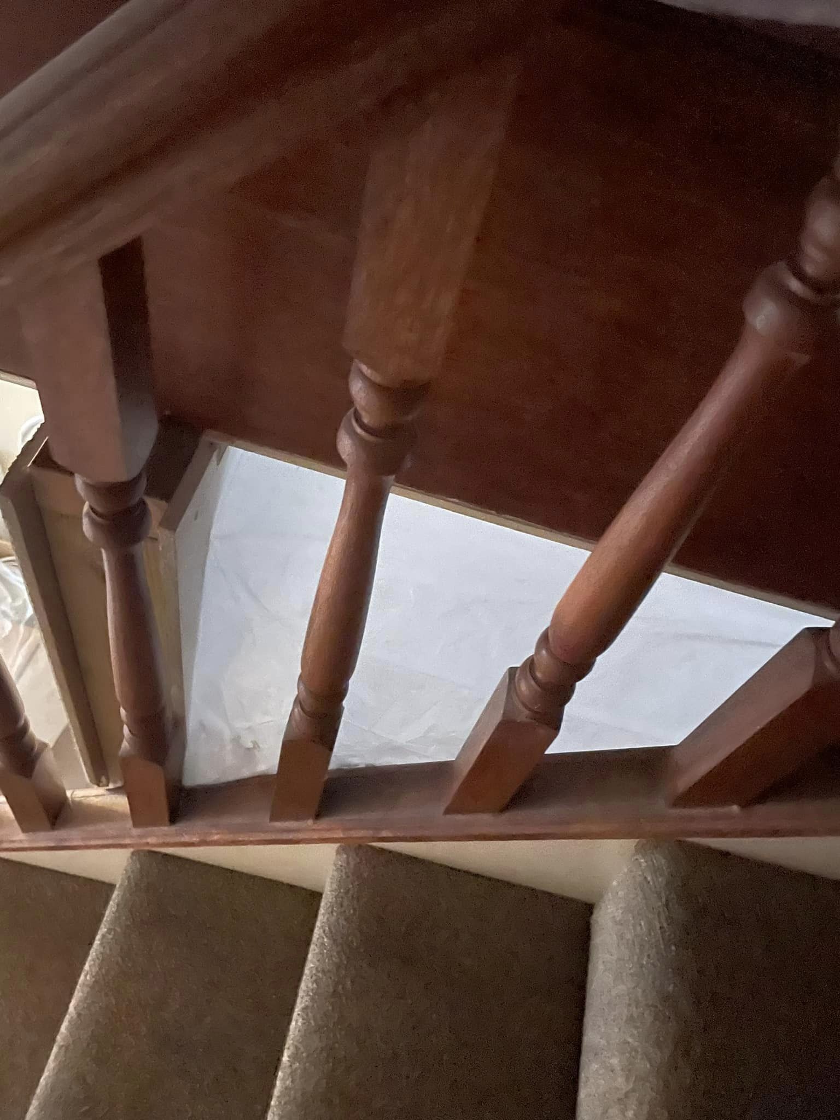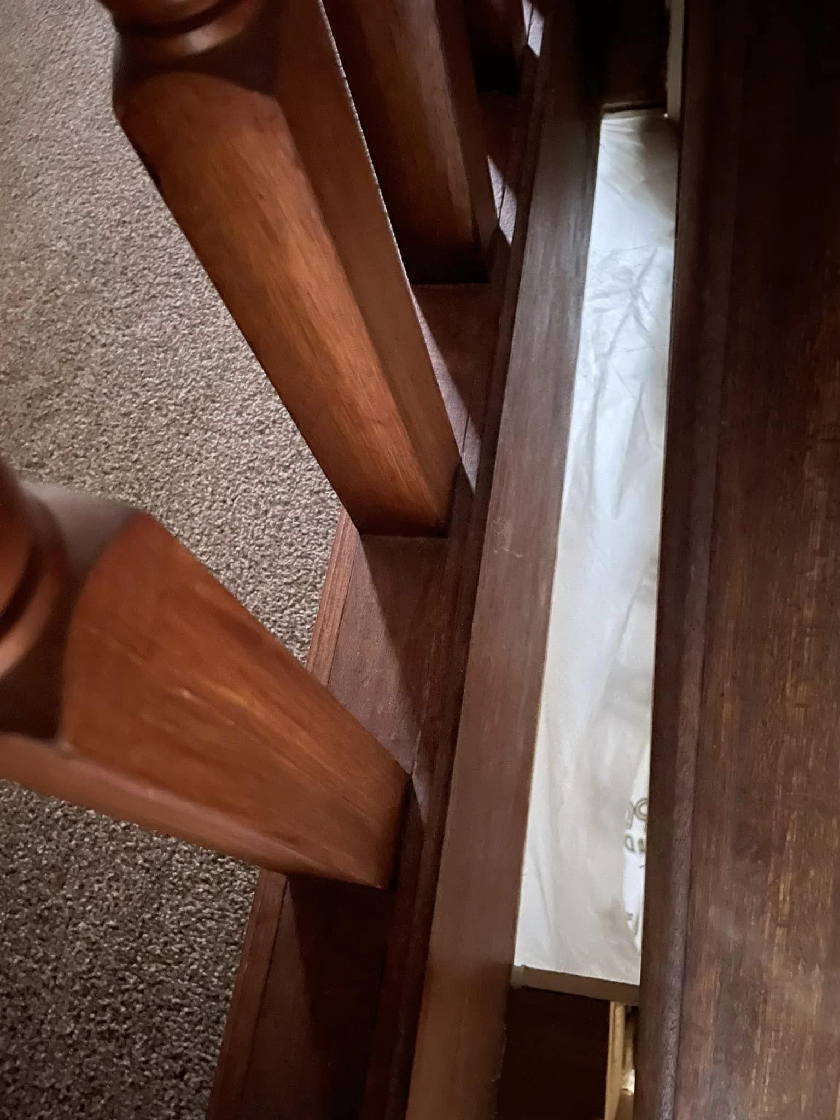Any creative DIY suggestions to fix the floating wall gap above the kitchen door and enhance the bannister area as you walk up the stairs?
12 months ago
Last Updated: June 23, 2024
Hey DIY-ers! We’re in the middle of a kitchen renovation and we’ve brought the door forward into the hall. The issue we’re facing is that there’s a gap above where the wall meets the bannister. Any ideas on how to make it look less like the wall is just floating there? Also, any suggestions for what to do with the side of the bannister as you walk up the stairs? Right now we have plastic sheeting there, but we’re open to other suggestions. Thanks in advance for any ideas! 🙏🏻




I don’t believe you can achieve what you’re aiming for with the current door frame setup. It’s framed against the stair rail, leaving a gap that’s too small to fit new drywall into. A new wall would need to be constructed.
Sorry if this is a silly question, but do you really need that door in your kitchen? I know you moved it to the hall, but maybe it’s not necessary at all?
Yep, I’ve never had a door in any of my kitchens either, just a framed entrance.
Hey ! Hi Einstine….yes, I want the kitchen to have a door (the current one is temporary but will eventually be replaced with a Crittall style door).
The kitchen/living area is spacious and there’s a large hall, so I’m looking to retain heat in the room and have the option to close the door, especially during music sessions or gatherings to minimize disturbance upstairs
Xxx
I think it might be a little challenging… one option could be to align the wall with the upper floor and next to the railing, but there would be a small gap to the right of the door.
Alternatively, you could keep the wall where it is and extend it up from the railing to the second floor, but you may need to stop the railing once the wall begins to avoid an odd look
How about adding a decorative piece of wood stained the same color as the banister? It may not be perfect but could work. Once painted, it will look much better. You could even tie it into the door molding for support.
I think the wall should be flush, the banister should stay at the bottom of the steps, and add a handrail on the right side.
Thanks to everyone for the input! This is a situation we hadn’t fully considered. I am thinking of moving the door further back so that the bannister is no longer a problem, and the ‘wall’ next to the door aligns with the top post of the bannister. This way, we won’t lose any of the bannister in the hall or create an unsightly appearance. It’s frustrating that it will have to come down after being built so recently though. 🤦♀️ Xx
The wall should extend above where the bottom balusters are attached, and the railing and balusters should end at that point. A new railing should then be attached to the solid wall. Balusters are typically used when there is an open side, not when there is a wall present. Extend the wall, cut the railing, and attach it to the new wall. From that point onwards, up the stairs, use only the existing railing without the balusters.
I agree, I believe that’s the optimal choice to wrap this up. I was actually thinking the same thing but you beat me to it
I would consider cutting the sheetrock back to the studs and using some type of wood with a similar finish. You might need to experiment with different stains.
Did you expect the wall to extend all the way up to the stairs? Were you aware of this possibility when designing the plans?
😂😂 hahaha nope…this one slipped through the cracks (I’m sure there will be more) but that’s okay, we’ll just bring it back so the stairs won’t be a problem anymore 🙂! Xxx