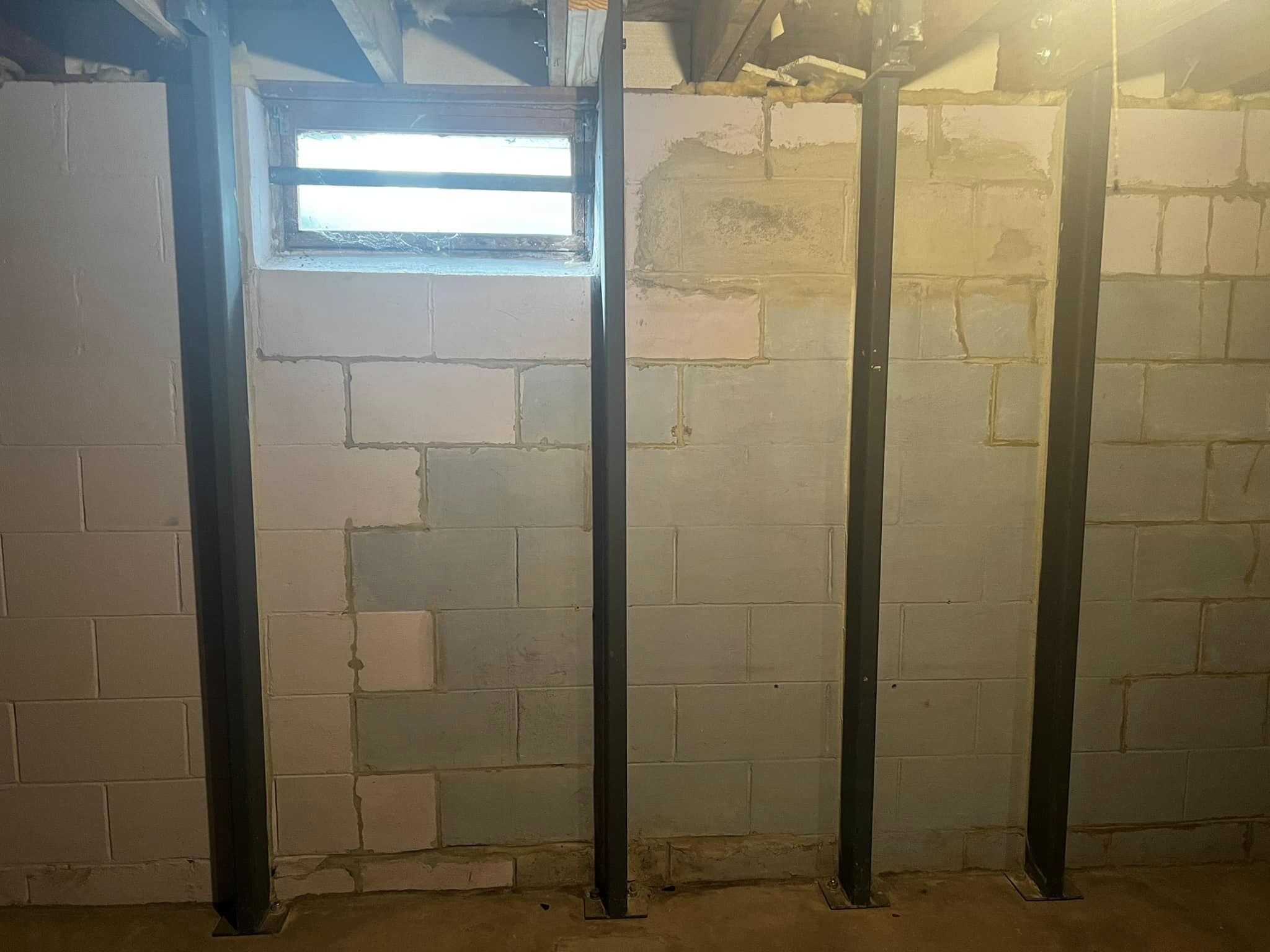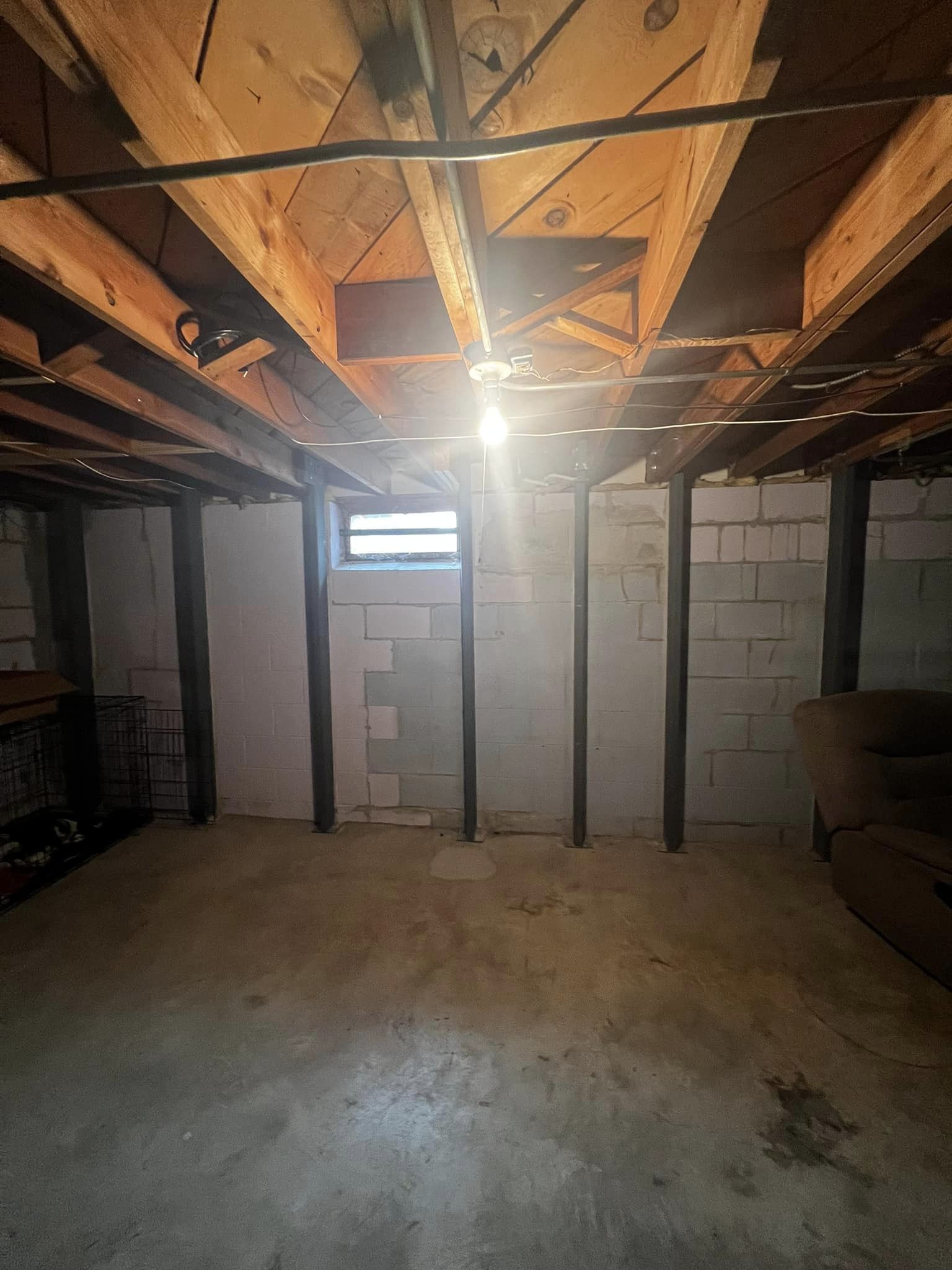Any advice on how to effectively finish my basement – framing between steel support beams or drilling 2x4s and hanging drywall?
8 months ago
Last Updated: October 26, 2024
Hey there! I’m new to this whole basement finishing thing and could really use some guidance. I’m torn between framing in between the steel support beams or attaching 2x4s across them to hang drywall. Any advice or ideas you could share would be super helpful. Thanks in advance!


Research a product known as insofast.
Consider hiring a mason to apply waterproofing compound to your wall.
Aren’t we supposed to be a do-it-yourself community?
If you’re able to waterproof your wall yourself, that’s great!
I personally waterproofed the exterior of my foundation by digging alongside it and addressing any needed repairs.
Install horizontal hat tracks on steel members. Secure them in place with self-tappers, powder-actuated tools, or gas. Afterward, run electrical wiring before adding drywall. Remember to include a vapor barrier.
A lot of individuals choose to run 1×3 across the joists when hanging drywall on the ceiling. To enhance sound reduction, consider using resilient channels. If noise isn’t a problem, simply attach the drywall to the joists. Using 2×4 might be excessive.
Ensure you Drylok the cinderblock before proceeding with any other tasks. Also, make sure to relocate all electrical and plumbing/gas lines to the rafters, unless you plan on having a drop ceiling. In that case, frame everything with 2×4 and hang Sheetrock accordingly. Extend the framing out from the support beams for easier access to run electrical wiring, etc.
What’s with the steel beams? I’ve never noticed them there before.
Hey , my entire basement looks the same. I believe I need to reinforce the walls.
Can you tell me the frost level in your area?
I’m not quite following you.
So, how far down does the frost line reach during the winter months?
According to the internet, , it’s around 60 inches where I am, with the state average being about 65 inches.
Wow, that’s profound. You are way up north compared to me. I think focusing on fixing the foundation from the outside is key.
All the necessary foundation work was completed before I bought the house in the spring. The bracing is just for added support! Now I’m just trying to figure out the best way to start finishing the basement.
So they fixed it from the outside, ? I’m curious because when I bought my place, the blocks would sweat in the spring. After digging outside, I had to remove heavy boulders weighing over 100 lbs that had settled against the foundation, causing holes due to the frost line.
I should also note that the frost line in this area is 36 inches across the state, but where I live it seems to be around 30 inches on average. I found some holes as deep as 40 inches.
Are you thinking about tackling the windows? They’re not too difficult, just take a while to finish. Plus, it’s worth doing them if you’re already doing all the other work.
Yes, I’m just trying to figure out the initial plan here. I’m not quite sure where or how to start on a project like this.
Oh, got it. Are you aiming for a truly finished basement, or just something a bit nicer than what you have now? I think that’s the first decision to make. Here’s a photo of my own basement: we didn’t bother with new walls, just plastered and painted them, added lighting, put up a wall backdrop divider, epoxied the floor, and added carpets. A true finished basement has walls, non-cement flooring, and a ceiling. Sorry if this comes across as mansplaining, I hope it’s helpful. In my experience, I always started with the windows when working on my basements. Dealing with window installation in the cold while also framing can be a real pain.
Hey, my wife and I are planning to eventually turn our basement into a proper living space. I might be skipping a few steps here, but we envision having a bedroom down there eventually. Your explanation all makes sense, and the photo looks amazing!
Just a heads up, if you’re thinking about adding a bedroom, you’ll need a second means of egress. This could be an egress window or a door leading outside. It’s usually easier and more cost-effective to take care of this before finishing anything else.
Frame the wall next to the steel I beams with 2×6 since it resembles i beams. It will be more difficult to drill through them and then install studs and drywall. Are the steel beams deeper than 5 1/2 inches?
Before proceeding, ensure there are no leaks in the block (both inside and outside). Place a vapor barrier inside the wall, followed by rigid foam insulation. Build a 2×4 wall in front of the floor supports (without attaching it to the supports), then finish with drywall.
To start, seal the wall with Drylock or a similar product. Insulate with extruded polystyrene cut to fit snugly. Use foam-rated caulk to seal against the steel posts. These materials act as insulation and a vapor barrier. Avoid adding a second vapor barrier to prevent creating a “mold sandwich.” For more information, look it up. Proceed to install furring strips across the posts (1×4 or 2×4 if preferred), with the bottom one made of Pressure Treated wood and set about 1/2″ from the floor. If necessary, shim at the posts to ensure a flat wall. Complete the process by installing and finishing the drywall. Treat yourself to a well-deserved beer and enjoy the fruits of your labor.
Just finished mine using metal studs, it was super easy. Just be sure to make your wall slightly in front of the support, if needed.
I wouldn’t recommend drilling into these steel supports, as they are crucial for holding up your wall. Did they fill the blocks with concrete when they straightened the walls, or are they still hollow? A concrete-filled cinder block wall wouldn’t have bowed. Did they waterproof anything from the outside or install drainage when they straightened the wall? Have you experienced a full frost cycle in the house for more than a year? If not, I would hold off. Live in the house for a year, observe how much water comes through the walls or floor during winter and especially in the spring when frost rises. I see signs of water leaks or past damage. I wouldn’t start anything, like finishing the basement, until I know there’s no water issue waiting to happen. Water sealing from the inside won’t work well against hydrostatic pressure. It’s better to seal from the outside and install drainage. If you know the basement is dry and I’m seeing old damage, then proceed with finishing.
It’s curious that they added steel supports there without additional footings.
You could attach furring strips using wood to metal self-drilling screws, but I recommend building a 2×6 or 2×8 wall alongside the steel.
If you put 2x4s on the beams and floor before framing, it’s not structurally necessary so you could do 24 inches on center. That’s how I did it in my basement
Just place the framing in between the beams