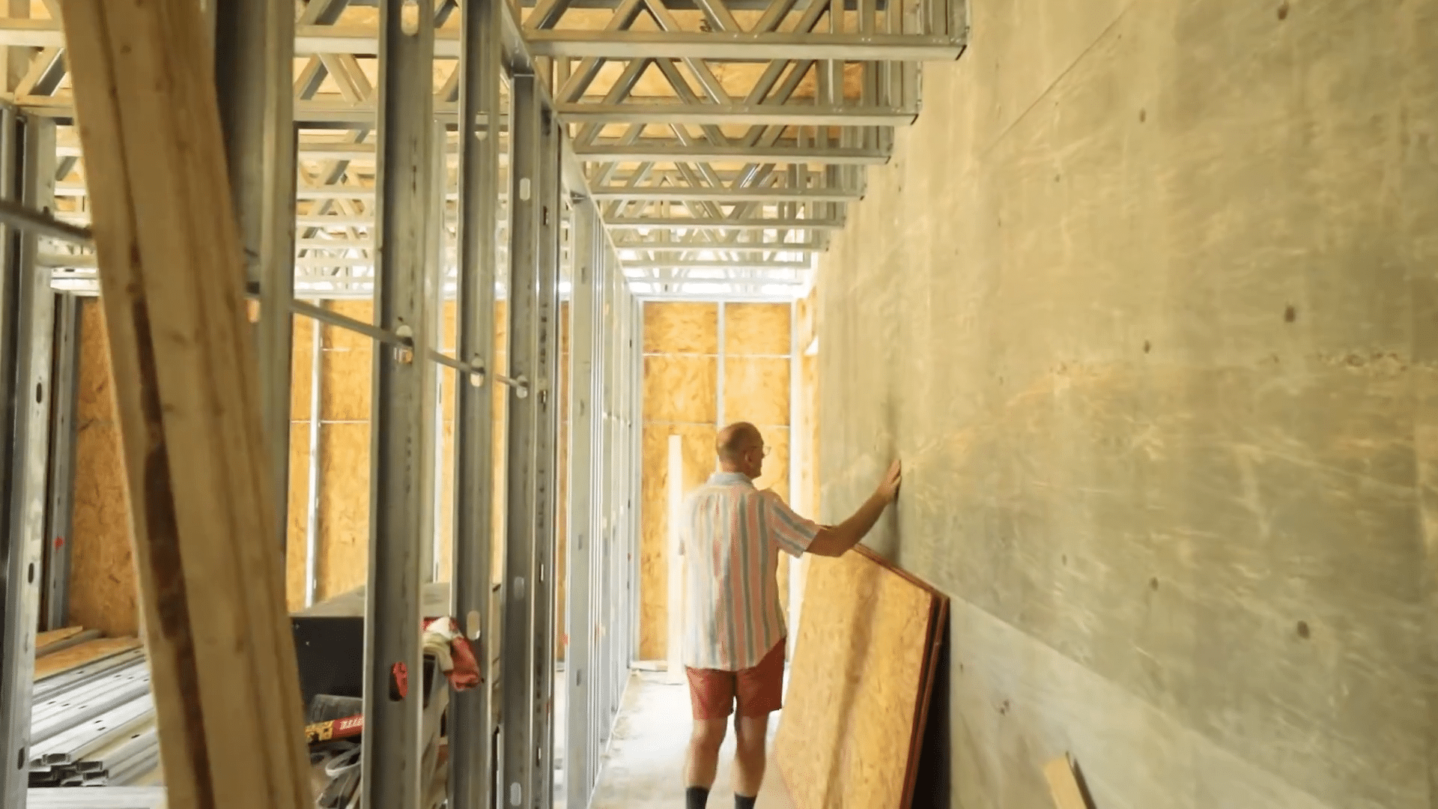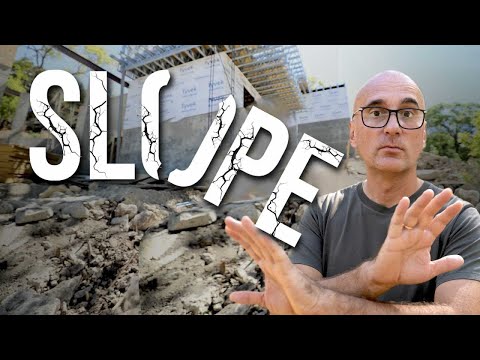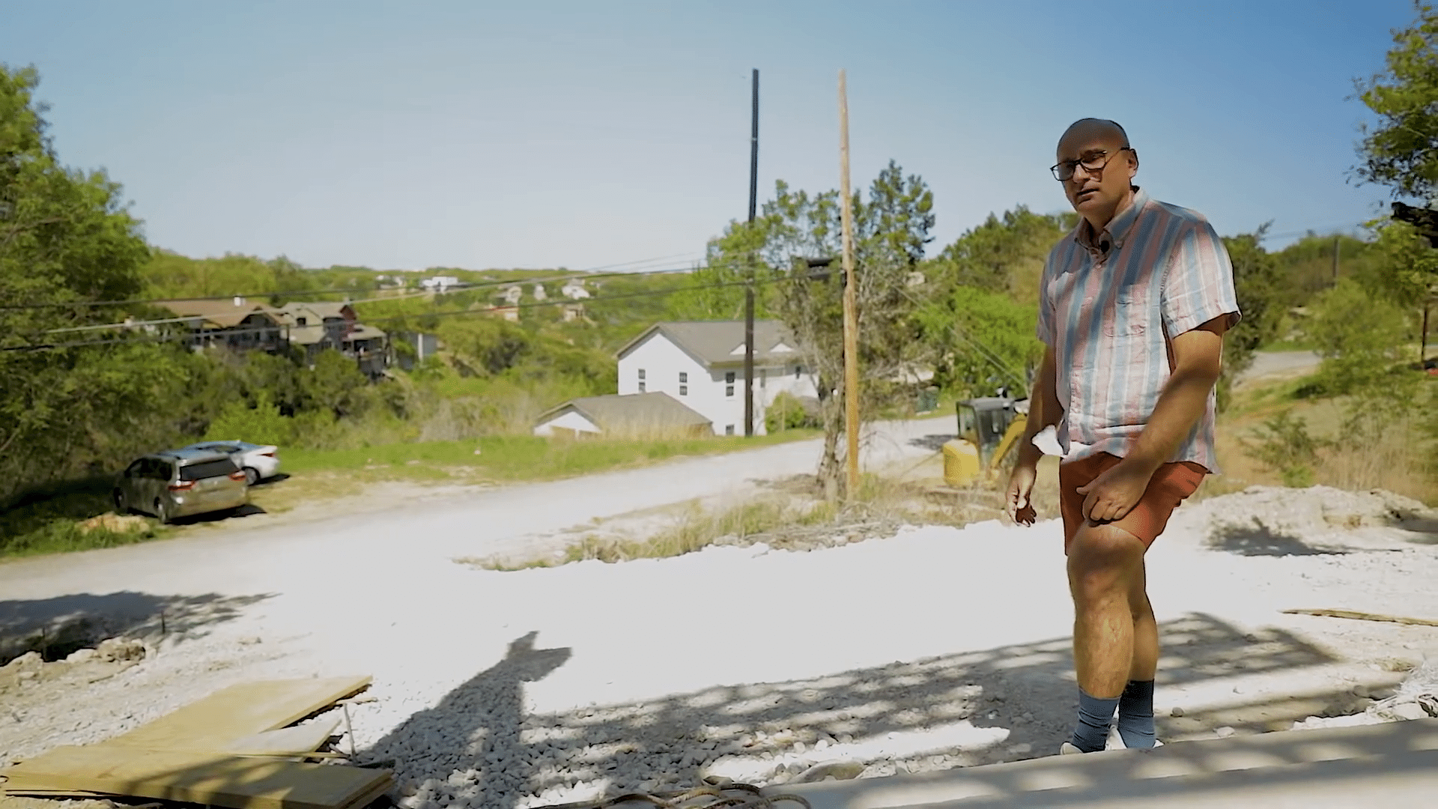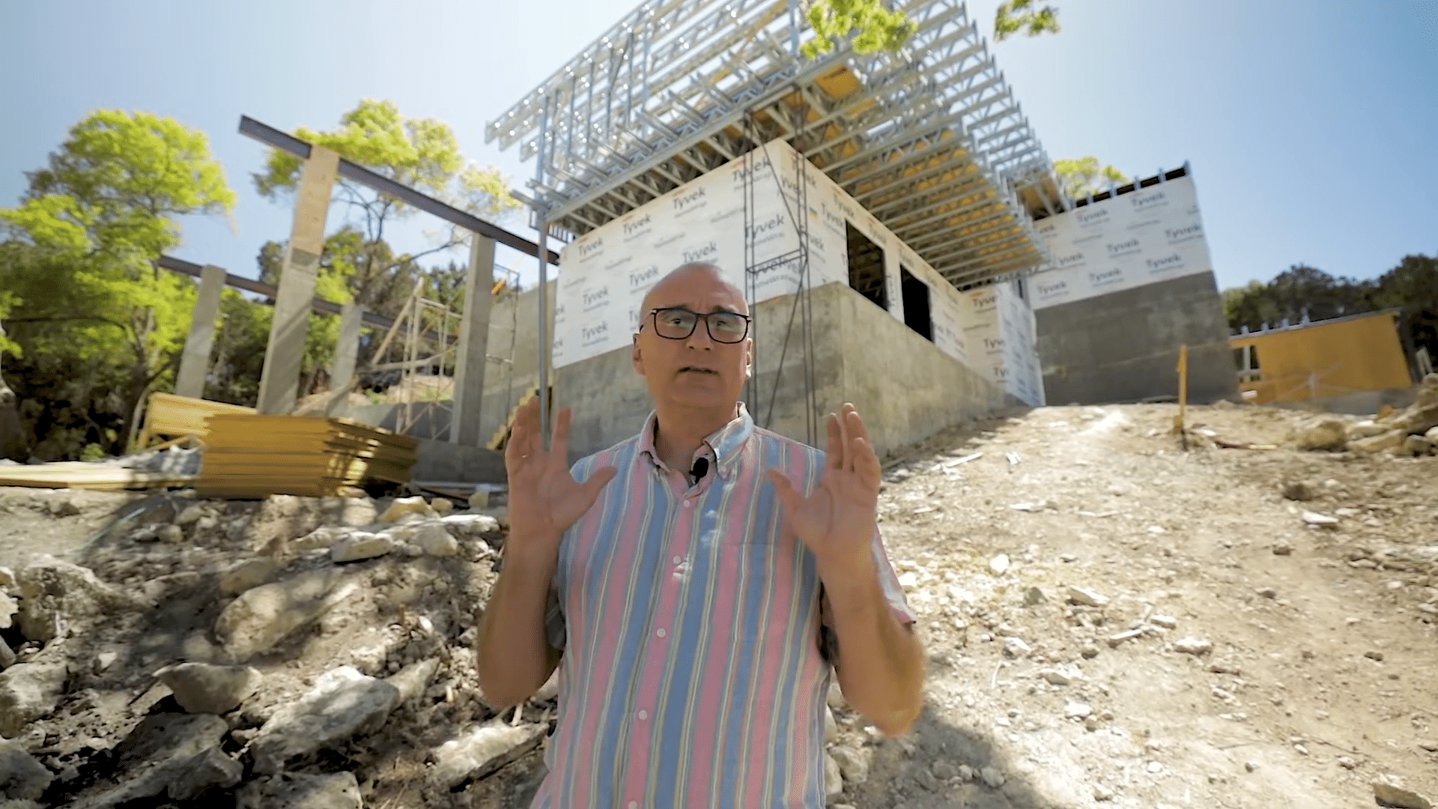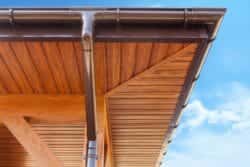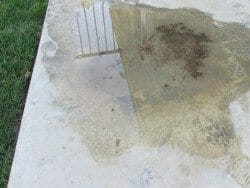Mastering the Slope: Strategic Insights into Building on Challenging Terrain
Home » Structural »
The Challenges and Rewards of Building on a Slope
Building a house on a steep slope is not only an engineering challenge but also a canvas for architectural creativity. Such an endeavor comes with a unique set of difficulties, as well as potential rewards. One recently completed project exemplifies the extensive planning and intricate construction techniques required to erect a home on challenging terrain. This house, costing around 2 million dollars, stands as a testament to overcoming architectural challenges through innovative solutions.
The construction of a basement in such a setting, for instance, was an intricate process that demanded meticulous planning and execution. Due to the complexity of the terrain, the basement construction involved multiple stages of pouring concrete, ensuring stability and accuracy at each step. This methodical approach was crucial in managing the large wall sizes and varying elevations inherent to building on a slope.
Moreover, engaging contractors willing to undertake such a complex project was another hurdle. Many hesitated due to the project’s demanding nature, which involved detailed structured drawings and extensive pre-planning, including 3D visualizations to assist in aligning the house correctly with the sloped terrain. However, a dedicated team was eventually assembled, emphasizing the importance of perseverance and strategic planning in bringing such a challenging project to fruition.
Strategic Design and Construction Techniques
One of the critical aspects of constructing on sloped land is managing the elevation changes. The project started with the garage basement, which set the foundational elevation for the entire structure. It was crucial that the basement be constructed eight inches above ground level to mitigate issues with driveway angles and to ensure proper alignment with the rest of the house. This required precise calculations and adjustments to the surrounding ground levels, facilitated by advanced 3D visualization techniques.
The construction process itself was segmented into various phases to manage effectively. Each phase involved soil excavation, formwork completion, rebar placement, and concrete pouring, followed by the necessary plumbing installations and rigorous inspections. This segmented approach not only streamlined the process but also allowed for better quality control and adjustment opportunities at each stage.
Unique to building on a slope, special attention was needed for the structural integration of different house levels. The heights of the basement, retaining walls, and the first-floor frame had to be meticulously matched to ensure structural integrity and aesthetic coherence. This alignment was crucial in preventing future issues, which had been a learning point from previous projects.
Advanced Features and Aesthetic Considerations
In addition to functional construction considerations, aesthetic and practical features specific to hillside homes were also integral to the project. For example, the construction of an 18-foot high retaining wall, necessary for managing water flow and preventing soil erosion, required careful planning to incorporate drainage and waterproofing systems. These systems were designed to channel water away from the structure, crucial for maintaining the integrity of the house on such terrain.
The design also embraced the raw beauty of the construction materials. The retaining wall, made from exposed concrete, was not covered or painted but left in its original state to enhance the home’s loft-style aesthetic. This choice not only saved on additional finishing costs but also added a unique architectural element that celebrated the raw engineering behind the structure.
Furthermore, the position of the house on the slope provided unparalleled views, which were a significant consideration in the home’s layout. Large windows were strategically placed to maximize these scenic vistas, enhancing the living experience. This integration of natural beauty into the home’s design was a key reward for the complexities faced during construction.
Cost Implications and Final Outcomes
The financial aspect of building on a slope can be substantially higher than that on flat terrain. For instance, the basement alone in this project cost about $140,000, compared to the $20,000 to $50,000 it might cost on a level site. However, the investment in building on a slope often pays off in terms of the unique architectural features and the exceptional views it offers. Such homes can also feature distinct floor divisions and privacy levels that a flat-land structure would not typically provide.
This project in Austin, Texas, highlights not only the potential costs associated with building on a slope but also the significant benefits—from aesthetic enhancements to functional advantages like natural drainage facilitation and distinct living zones within the home. While challenging, the outcomes of such a project can be extraordinarily rewarding, making the most of the natural landscape to create a truly remarkable living space.
For those captivated by the allure of a slope-built home, this project serves as a compelling example of how architectural challenges can be transformed into stunning, functional living spaces. Whether viewed in person or through a virtual tour, this house stands as a beacon of successful, innovative design and construction on challenging terrain.
