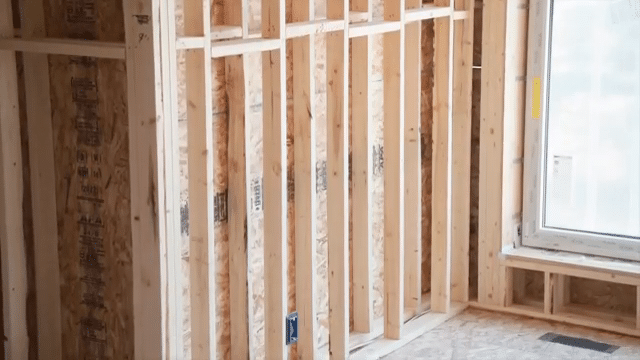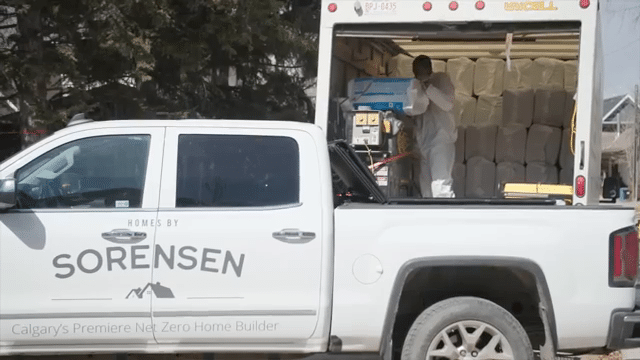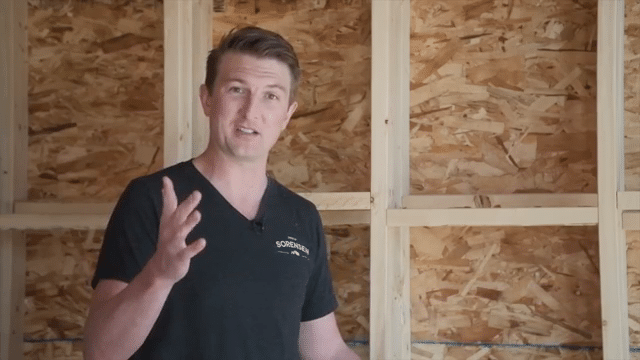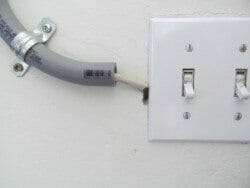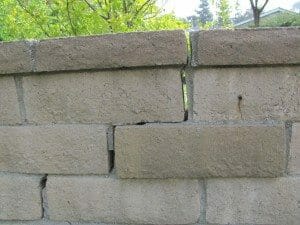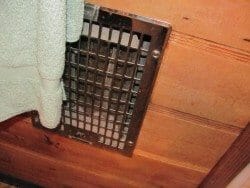Innovative Energy Efficiency: Inside the Bull Bank Net Zero Project’s Wall Assembly Techniques
Home » Construction Techniques »
Exploring the Bull Bank Net Zero Project’s Wall Assembly
The Bull Bank Net Zero Project is currently implementing innovative construction techniques aimed at improving energy efficiency. A key component in their strategy is the wall assembly method they are using, which features a double-studded 2×4 wall. This method involves constructing two separate 2×4 framed walls with a 3-inch gap between them, effectively creating a 10-inch cavity from stud to stud. This design prevents the inner and outer walls from touching, which is crucial in minimizing thermal bridging and enhancing the wall’s insulative properties.
Cost-effectiveness is a major consideration in the construction of energy-efficient homes. The Bull Bank project uses 2×4 studs, which are approximately 60% the cost of 2×6 studs, yet offers a similar structural integrity. By doubling the studs while controlling costs, the project effectively balances economic and performance goals. The use of a double-studded wall increases the R-value—a measure of insulation—without significantly raising expenses, adhering to their goal of achieving high performance at a reasonable cost.
Thermal Efficiency and Structural Design
The innovative wall assembly at the Bull Bank Net Zero Project is not just about saving costs but also about enhancing the thermal performance of the building. A central feature of this assembly is the creation of a complete thermal break within the wall cavity. Unlike conventional 2×6 walls where studs may allow heat transfer from the inside to the outside, the double-studded design with a gap ensures that there is minimal thermal bridging. This design is essential for maintaining a consistent indoor temperature and reducing energy costs.
Another distinctive aspect of this project’s design is how the second-floor system is integrated. It is attached only to the inner 2×4 wall and does not extend to the outer wall, allowing the insulation to run continuously from the ground floor up to the roof without any interruptions. This “thermal jacket” encapsulates the home, providing superior insulation coverage that enhances the energy efficiency of the building.
Flexible Insulation Options
The Bull Bank Net Zero Project also offers flexibility in terms of insulation thickness. By adjusting the gap between the two 2×4 walls, builders can easily modify the amount of insulation according to the desired R-value. Currently, the project utilizes a 3-inch gap, but this can be increased or decreased based on specific insulation needs. This flexibility is crucial for adapting to different climates or homeowner preferences without the need to overhaul the foundational design of the walls.
For insulation material, the project has chosen to use dense pack cellulose, which is known for its excellent insulative properties and environmental benefits. Cellulose is typically made from recycled paper products, making it a sustainable choice. It is installed by blowing the material into the wall cavity, ensuring that the space is completely filled and there are no gaps or voids that could diminish the insulation’s effectiveness. This method not only achieves a higher R-value, approximately R-40, but also enhances the overall airtightness of the building.
Upcoming Developments and Economic Analysis
The next phases of the Bull Bank Net Zero Project will focus on the installation of mechanical systems and a solar photovoltaic (PV) system. These additions are expected to further enhance the energy efficiency and sustainability of the building. Moreover, an in-depth cost analysis is planned to be shared, detailing the economic benefits of the construction techniques and materials used. This analysis will provide valuable insights into how sustainable building practices can be economically viable as well as environmentally friendly.
The project’s commitment to economical sustainability extends beyond construction techniques. By conducting a thorough cost analysis, the team aims to showcase that energy-efficient homes can be financially accessible. The Bull Bank Net Zero Project serves as a blueprint for future constructions, demonstrating that high-performance building can be achieved with thoughtful design and material selection. This approach ensures that sustainable living is not only possible but also practical and economically feasible for a broader audience.

