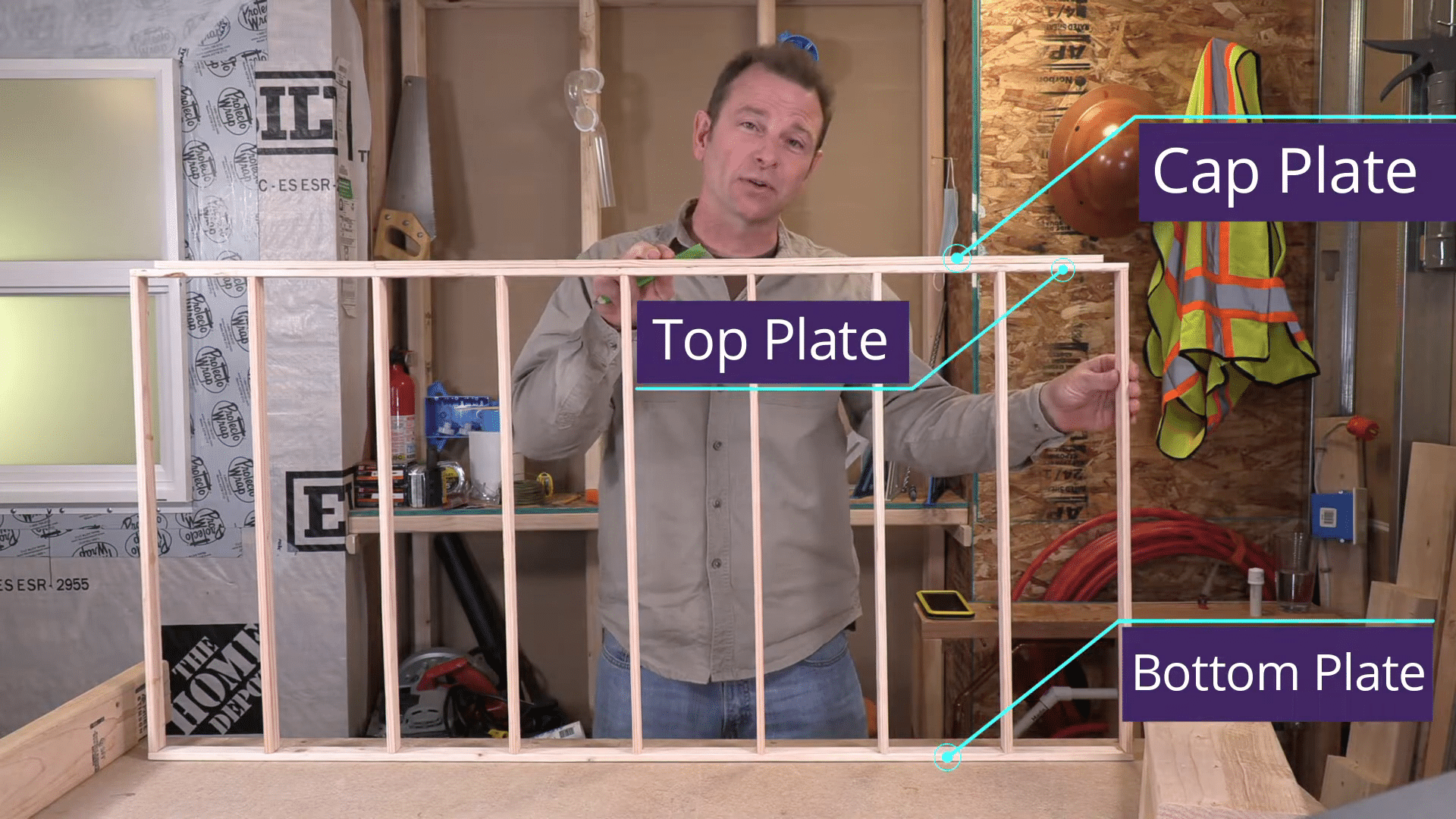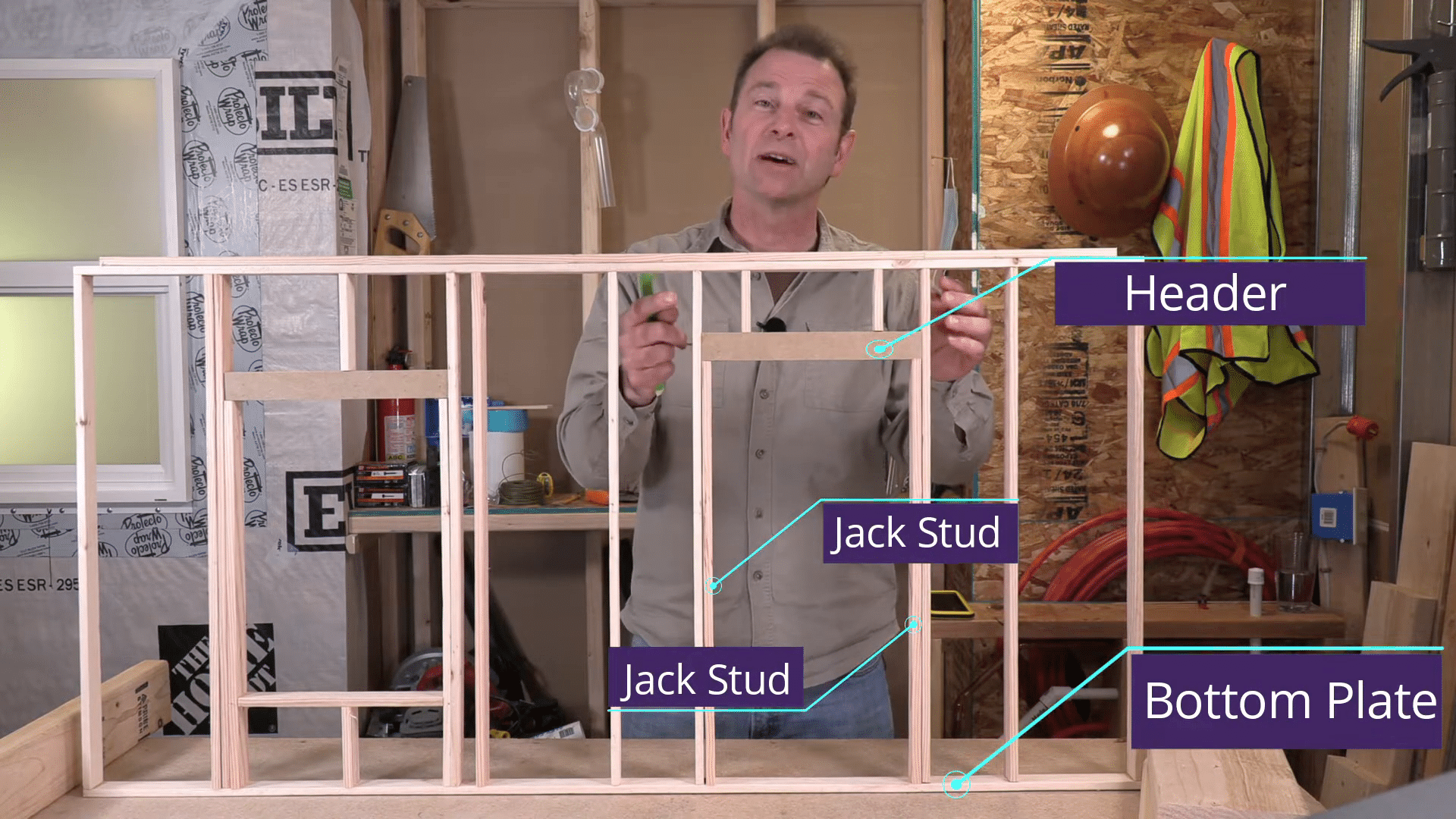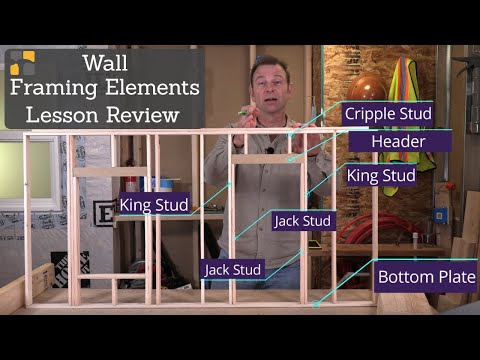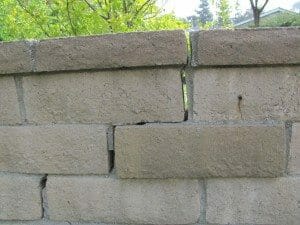Essential Elements of Wall Construction: Understanding Structural Components and Layout Challenges
Home » Construction Techniques »
Understanding Wall Construction Components
Wall construction is a fundamental aspect of building architecture, involving various components that ensure structural integrity and support. At the base of wall construction lies the bottom plate, a horizontal element providing a foundation for other components to build upon. Contrasting the bottom plate is the top plate, which runs parallel at the upper side of the wall, capped by another plate known as the cap plate. Together, these make up the double top plate, crucial for reinforcing the wall’s upper structure and providing additional support for the roof or floor joists above.
Vertical studs are another essential element, positioned at each end of the wall. These end studs, or ‘N studs’, work in conjunction with common studs that are evenly spaced across the length of the wall. The spacing of these common studs, known as the layout, can vary—common intervals include 12 inches, 16 inches, or 24 inches on center. This methodical spacing is critical for distributing the wall’s load evenly and providing a framework for attaching internal and external materials.
Rough Openings and Structural Support
In the realm of wall construction, rough openings are designated spaces left within the wall for the installation of doors and windows. These openings require special structural considerations to bear the additional weight. At the top of each opening sits a header, akin to a bridge, which transfers the weight from above the opening down through specific vertical studs called jack studs. These jack studs, situated on either side of the rough opening, are crucial as they directly transfer loads to the bottom plate, hence fortifying the wall’s integrity around the opening.
Adjacent to each jack stud are the king studs, which are the last full-length studs on the sides of each rough opening. These king studs integrate the structural layout of the rough opening with the rest of the wall’s stud framework. It’s important to note that the placement of studs around rough openings, particularly king and jack studs, must be precise to maintain the structural layout’s integrity, even if this results in closely spaced studs as seen in some configurations where layout and rough opening placement overlap.
Additional Components and Considerations
Beyond the primary vertical and horizontal members, additional components play significant roles in the structural and functional aspects of wall construction. For instance, the window rough opening shares similar structural components with door openings, including headers, jack studs, and king studs. Furthermore, each window rough opening includes a sill, which is the bottom horizontal piece providing a base for the window frame.
The continuity of the structural layout is evident even in the placement of these additional components. For example, the placement of the sill corresponds with the upper layout, ensuring that every part of the wall aligns with the predetermined stud layout. This meticulous attention to layout continuity is crucial for maintaining the structural integrity across various wall sections and openings.
Challenges in Wall Framing Layouts
One of the more intricate aspects of wall construction is managing the stud layout around rough openings and ensuring that the layout does not deviate despite the complexities introduced by additional structural components. In some cases, as noted, the layout may necessitate placing a stud adjacent to a full king stud if the layout dictates it. This scenario emphasizes the importance of strict adherence to the layout, as any deviation can compromise the wall’s structural integrity.
Moreover, the precise placement of studs and other components around openings can sometimes lead to confusion during construction. Clear, detailed plans and an understanding of the structural role of each component help mitigate these complexities. Builders must pay keen attention to the layout specifications to ensure that each element of the wall supports the others, particularly in load-bearing walls where the structural implications are significant.
Wall construction, while seemingly straightforward, involves a detailed interplay of components designed to support and distribute loads throughout a building. The precise arrangement of plates, studs, and openings ensures the durability and stability of the wall system. Understanding these elements and their relationships is crucial for anyone involved in building construction or studying architectural and structural engineering. The strategic placement of each component not only supports the physical structure but also adheres to building codes and safety standards, which are paramount in construction practices globally.








